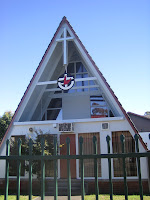
I'm a child of the 70s.
In fact, I was born in 1970, which tells you exactly how old I am. I've always found this to be a very convenient year to be born, because it's always easy to work out my age. I am bad at maths, and if it wasn't for the fact that I was born at the beginning of a decade, I'd have no way of working out how old I was from one year to the next. I don't know how other people do it.
Now, the 70s was the golden age of A-Frame architecture. These alpine-inspired houses (and wasn't everything Swiss groovy in the 70s? Think fondue...) popped up everywhere, and I always longed to live in one. It was my special dream to have a tiny little room right at the top of the roof, possibly with a little balcony - probably inspired by the BBC production of Heidi, which was also very big when I was young.
I don't know why such houses were constructed in tropical North Queensland, where I grew up - there was never any snow to slide off their steeply sloping roofs. But people had them, and I was consumed with envy.
Of course, there aren't really many around any more - in fact, the only A-Frame buildings left tend to be church buildings. For some reason the A-Frame was big in Australian ecclesiastical circles - maybe because the structure carried a hint of sacred geometry, and because it was a cheap way of building a church that stood out in an age where spires and stone and vaulted arches were no longer possible.
There's a classic example just down the road from me at the Cabramatta Uniting Church. I always smile to see it, and I seriously think it should be heritage listed. The inside, too, is almost completely untouched - and let's face it, it doesn't see much wear and tear, with its minuscule and elderly congregation.
So let's save the A-Frames, and preserve some of the glory of the 1970s.
Comments